As the economic condition of people is shrinking and of course, the property rates are rising high, it is logical to plan and build smartly on small residential plots.
The people often think a lot to drain maximum out of plot size, with less construction cost. It is a common feature of architecture in Pakistan to build vertically on small plots, which of course is a rational idea.
Since the affordability to purchase a large piece of land is getting difficult, Pakistanis are on the fence about the concept of living small.
At ProProperty, we bring you smart ideas to deal with routine issues as we also previously discussed the advantages of building smaller houses.
In our society, we have to cater to concerns like guest accommodation, future family expansion, space for children, grandchildren, etc, therefore, having a smart construction idea coupled with rational interior designs is essential.
Here is a list of smart internal and external construction ideas that could be benefitted from, while building a residential plot.
-
The Design or Layout
Architects play a primary and most important role in the entire construction process.
From ground breaking till finishing phase, the role of a designer and the overall layout is of keen importance because every single wall, pillar, and curve in the structure entirely depends on intelligence, used to drain maximum space out of plot.
It is necessary to prepare a carefully thought out design, considering vertical expansion as an option to squeeze from available space.
This subject matter demands experience, so seeking help from qualified professionals is pertinent who will design a standard solution satisfying your wishes.
-
Equalizing your Demands with Covered Area
It must be clear in your own mind that you’re the one who has to live in the house, you’re constructing.
It is, therefore, necessary to pre plan the covered area in your mind, as per the demands and needs of your family.
For example: A plot covering area of 5 Marla needs to be equated with your needs accordingly, since you can’t dream for a space of 10 marla plot with your 5 marla land.
After this preponderance, you’re good to go with a solid documented plan of using your land accordingly.
Usually a 5 marla plot has ability to offer two kitchens, 4 bedrooms, and a mumtee incase of a double storey construction.
-
Constructing Multiple Storeys
Based on your land quality report, design, and layout, 2-3 storeys are advised to construct on small residential plots.
Incase of building a single mini house, it is better to go vertically up.
The ground floor maybe reserved for living or entertainment area with a car parking space. A small kitchen and lounge can also make their space on the ground floor, if designed properly.
First floor can be a dedicated floor for family’s sleeping with 3 bedrooms, attached with washrooms of equal size and shape.
According to architects in Pakistan, the third floor can add crowning feature to a small plot which could occupy master bedrooms, modern styled washrooms and an open balcony to enjoy fresh breeze with a view of sunset.
Internal ideas for smart construction
-
The Doors and Windows
It is a fact that doors and windows have a maximum number of presence in every house. Installing sliding doors with minimum width but solid structure can save alot of space for you.
When a door opens-closes in an angle, it kills alot of space, therefore the slider main gates are advised to be installed to bring more efficiency and utilizing the space for other purposes.
Similarly, when it comes to windows, their location, shape and structure are significant factors.
When installing windows, it is necessary to adapt with the space and local on-spot conditions, which means their opening and closing can be adjusted in an elongated way and as per the need.
-
The Shelves and Wardrobes
In modest spaces, the installation of shelves and wardrobes is yet another major factor to save the space for you.
Vertical, wall mounted shelves are advised to be built hollowed inside the walls elongated vertically upward till ceiling. This, in return, will give lots of storage space while preserving the space to be used for other purposes.
-
Push Out a Wall
Modern proves require modern solutions, exclusion of a wall and replacing it with glass division or any other type of sheet can work well for small areas.
This will also reduce construction cost and will give a modern and trendy look. Trying it in kitchen would give you an aesthetic look of live cooking and also adds to its overall beauty.
-
Use of Convertible Furniture
It is a new trend of purchasing furniture that serves multiple purposes. Use of a sofa-cum-bed is common in our homes.
In a similar context, purchasing furniture that could be modified to another form is an intelligent method to increase space.
In the market, there are products, for example, a bed that can be converted into a couch, according to the needs during the daytime, thus, saving you to purchase two different furniture for different purposes.
-
Mezzanine Installations
The only way to squeeze maximum space out of a small plot is to think vertical.
Several small houses follow vertical division of everything into mezzanines and trendy loft spaces. Mezzanine is a latest technique being followed in different malls and multi-storey buildings which can be used while constructing homes.
This will bring various advantages; increasing the space for storage purposes, increasing ceiling height while making your premise cozier and appealing.
-
Create a Deception of Space
It is quite evident that small space could be managed rationally to make it look big. For achieving same objective, light plays a critical role, the room with less light will surely look stuffy and bulky.
To counter this, skylight can be given way inside house via ceiling window which will create an illusion of space. It will make you feel comfortable, giving a sense of greater space with a radiant outdoor view.
Final Word
ProProperty has given you a brief insight of what can be done on your small residential space, it is now on the homeowners to make the best out of these tricks.
It is enough to plan your future premises spacious and comfortable with a slight rationality. We have a lot of other exciting pieces in our blog section to facilitate your worries.
Stay tuned for all the latest development in the property sector.
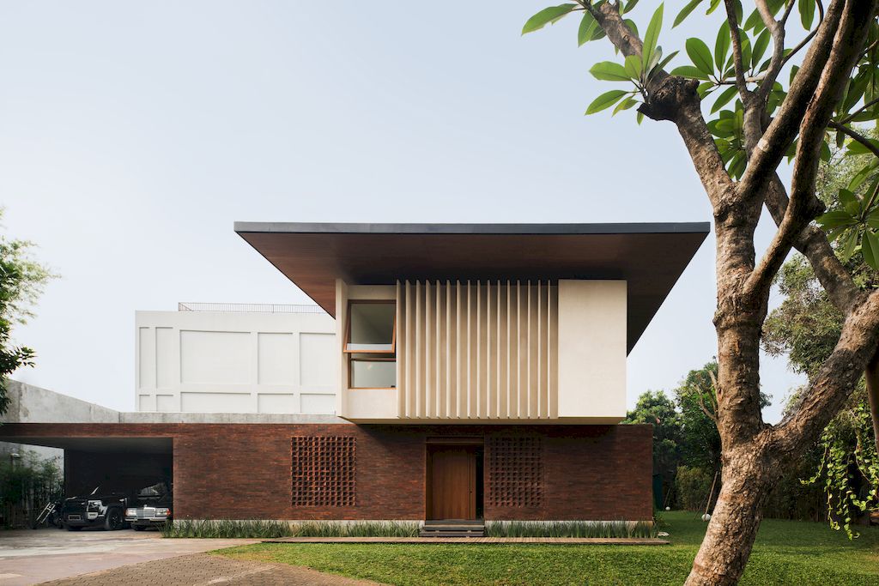

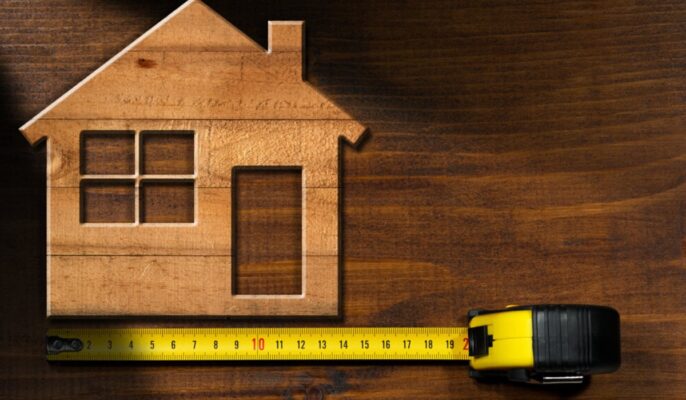
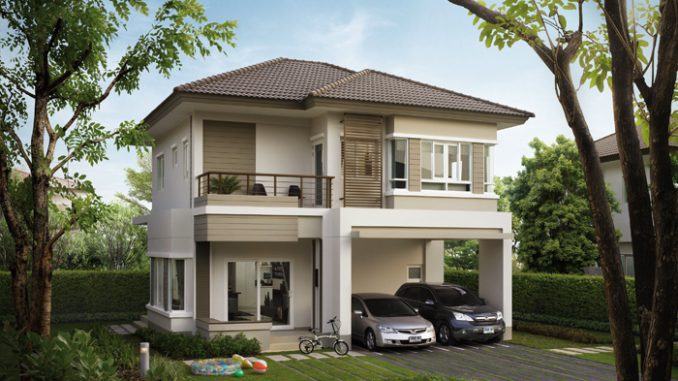
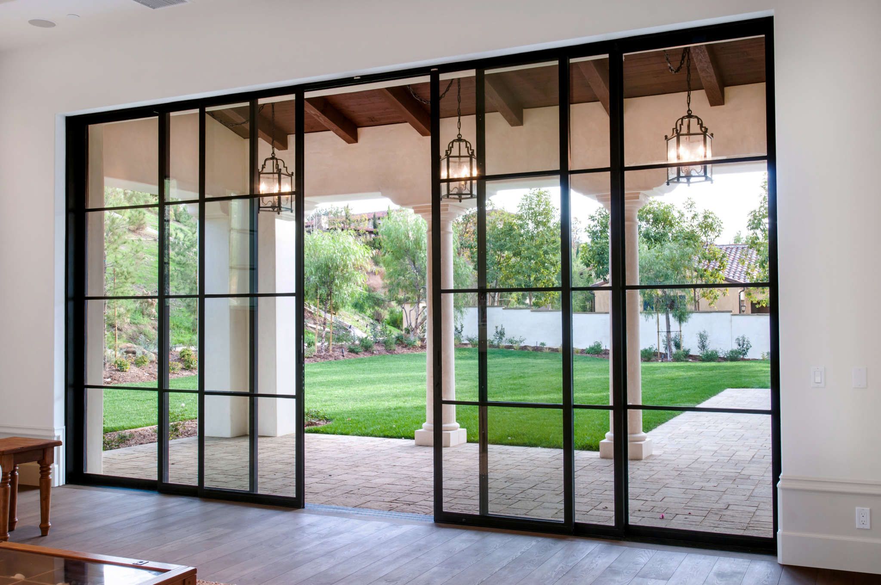
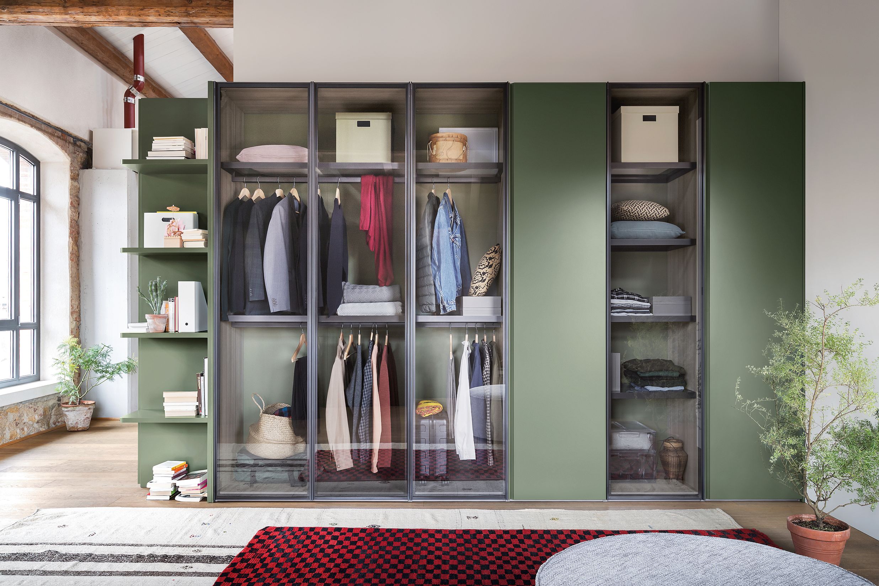
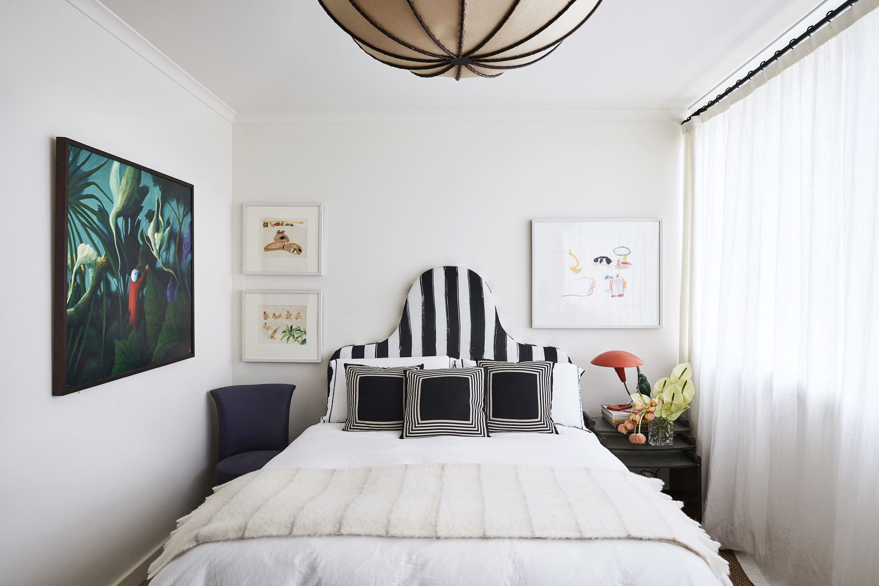

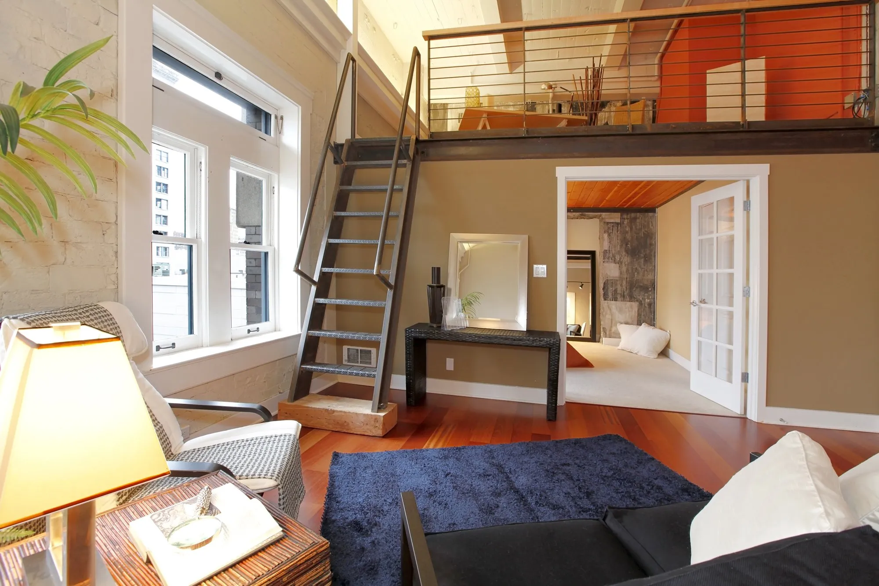
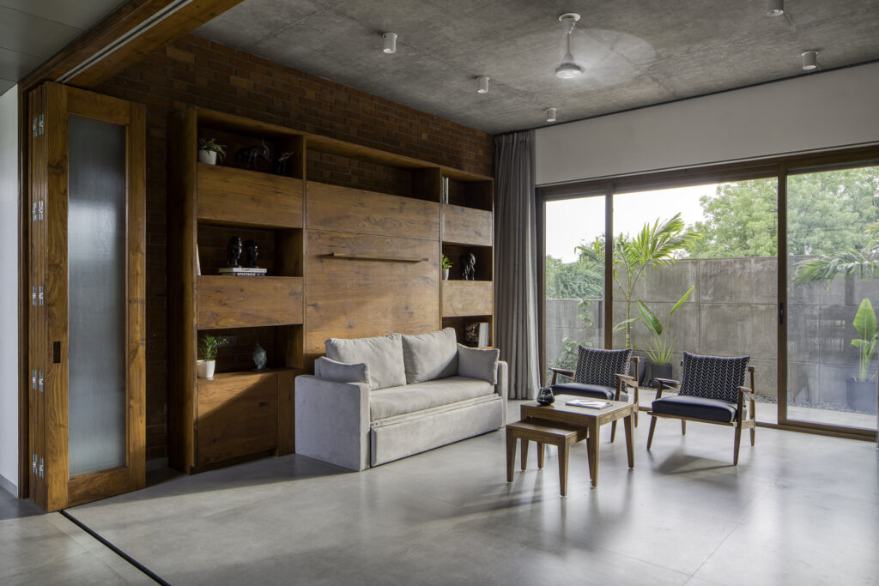

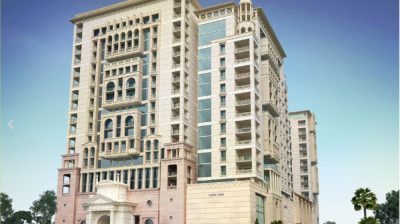



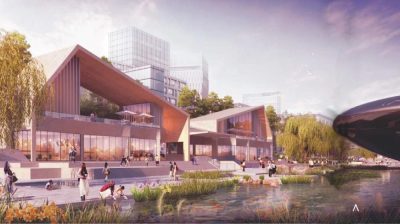

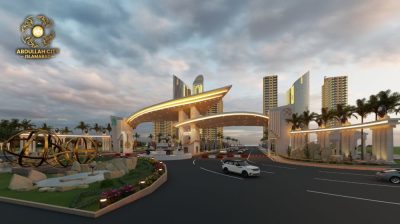

Really appreciate the topic and elaboration. Highly underrated content, the parent company should focus on boosting this one for CSR as well as marketing to build confidence in your website