Understanding construction blueprints is critical in the real estate and construction industries since construction blueprints are detailed drawings of a proposed building project.
The blueprints of any construction activity list the dimensions, materials, and other crucial elements that are required for construction.
Also, the building contractors can more effectively divide the work among team members and estimate the costs when using blueprints.
CAD files or PDFs are the two most used file formats for construction designs. They comprise measurements, material quantities, locations, and other crucial project information.
Therefore, before beginning a project, contractors can use them to see what has been developed, enabling them to determine what materials are required and where everything must be located for it to be completed according to plan.
Core Purposes of Construction Blueprints
All stages of the construction process involve the use of construction blueprints. They can be used to plan a renovation project, design a new structure, and work out the specifics.
Following are some areas that are aided with the use of construction blueprints:
-
Architectural Perspective
The architectural viewpoint and overall feel of the project are provided by the blueprints. This is crucial while working on residential or commercial projects.
Before spending a sizable amount of money on their houses, many homeowners are curious to know what it will look like and want to picture it.
-
Enhanced Visualization
The construction blueprints give the building crew a sense of what they are truly doing. It makes it easier for the construction team, engineers, project managers, and every member of staff to precisely determine what has to be done.
-
Used as Prototype
Blueprints are used to depict the final product when developing a new building and also be used as a prototype to market and attract other clients.
They also contain details regarding the materials and the locations of the appliances and equipment. It is simpler to obtain permissions and have plans approved with this information.
-
Aids in Renovation Projects
Blueprints can be used to demonstrate the already finalized design features when working on a renovation project. They can also be used to demonstrate to the homeowner or contractor what has to be done throughout the renovation job.
-
Cost Estimation
The cost of a project can be estimated using blueprints. This can be useful when putting in a bid for a contract or negotiating the best price with a client.
In addition to quality control and the necessary amount of suggested supplies, it will contain all material expenses.
-
Record Tracking of Consumed Material
Placing the materials used during the design process on blueprints allows you to keep a record of them.
This might assist you in cost estimation and in making sure everything is taken into account so that no financial confusions arise in the future.
-
Understanding and Interpreting Construction Blueprints
Although there are numerous varieties of blueprints, they all have certain common information. Typically, measurements and materials are represented by symbols on blueprints.
To properly interpret and read blueprints, it’s crucial to understand what each sign on a blueprint means.
You might see symbols for things like walls, floors, roofs, doors, windows, foundations, etc. in blueprints.
Utilities of Construction Blueprints
- You need to have a thorough one-on-one consultation with a construction professional to go over all of your demands and objectives to design the ideal construction blueprint.
- In return, the construction professional can assess your situation, create a custom strategy for you, and let you know about any dependencies and difficulties.
- All the stages of the construction process make use of blueprints. They are employed for project design, renovation planning, project estimation, and keeping track of the materials utilized in the design.
- Blueprints are used to depict a project’s design throughout the design phase. A blueprint can be used to elaborately explain the design’s details.
- They also contain details regarding the materials and the locations of the appliances and equipment. With this knowledge, it is simpler to obtain permits and complete the required legal tasks.
- Blueprints are used to picture the plan specifics, operational details, and all the intricacies involved during the planning phase of a project. They can also be used to outline the steps involved in completing the project as a whole.
- Finally, a project’s tentative prospective cost can be estimated using blueprints, which can help you organize your funds. This can be useful when submitting a project bid or giving clients a quotation.
You don’t have to be an engineer or an architect to understand and grasp a construction layout. Construction blueprints can assist you in building your dream home, even though they could initially seem intimidating.
By comprehending this comprehensive guide to blueprints, you will be able to determine the construction timetable, bill of materials, total cost, and a lot more in addition to learning everything there is to know about the project.
follow ProProperty for other informative pieces and detailed construction blogs.
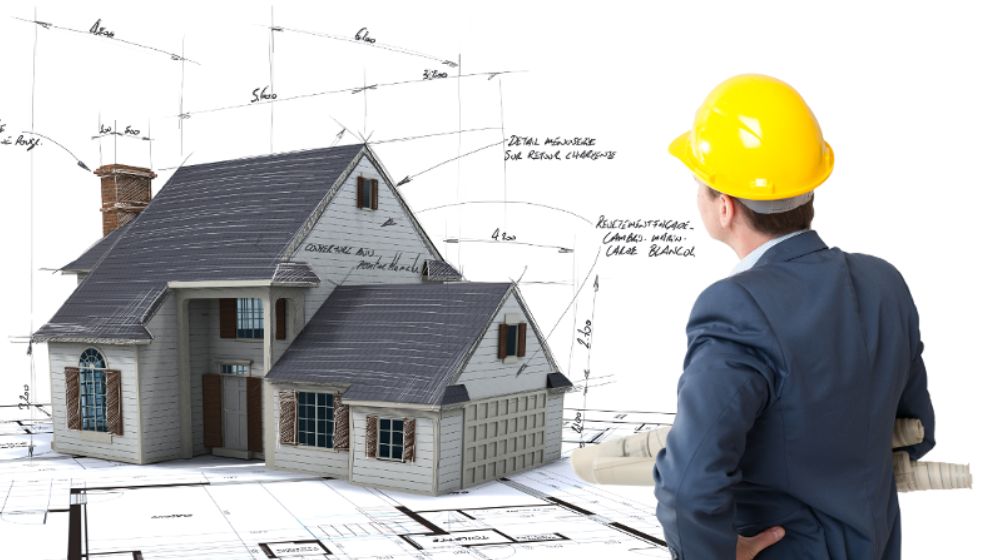
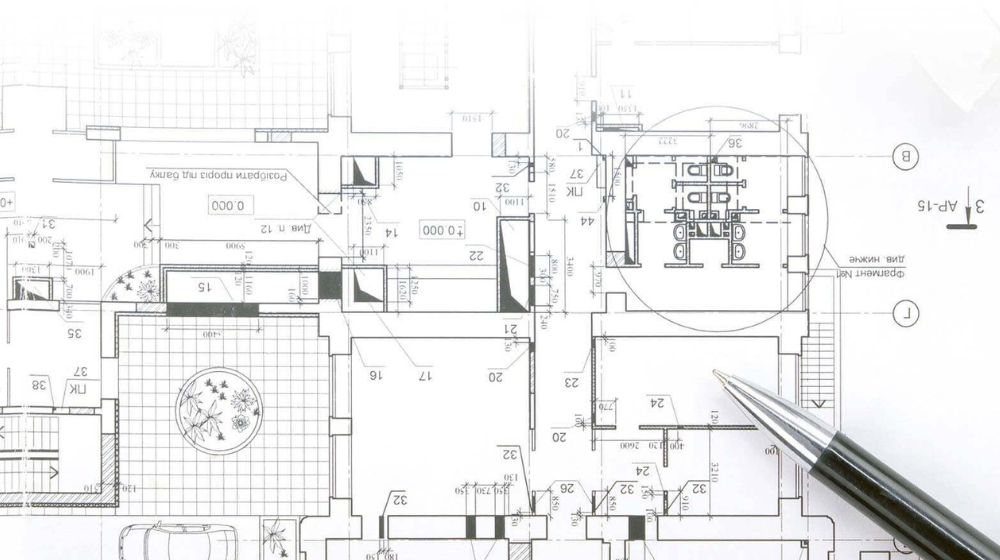
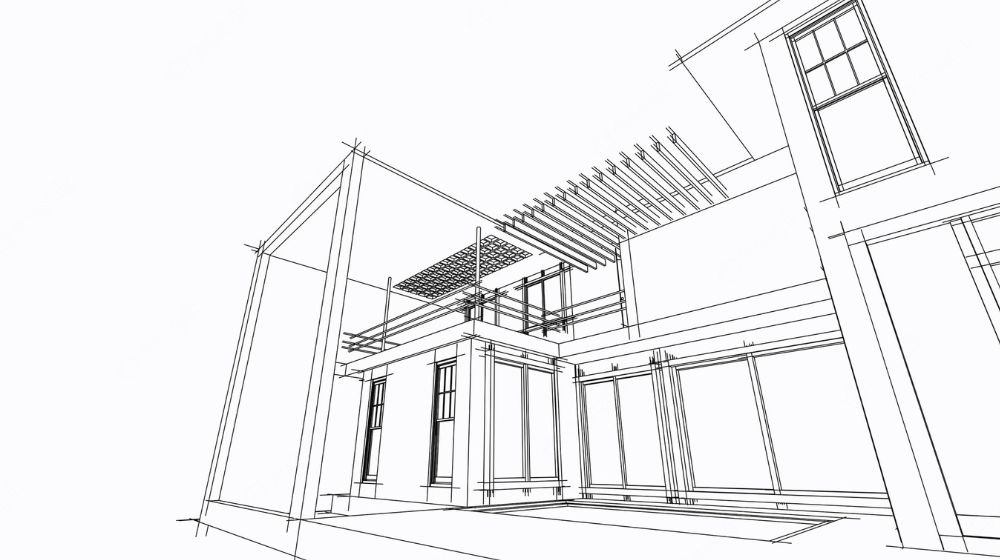
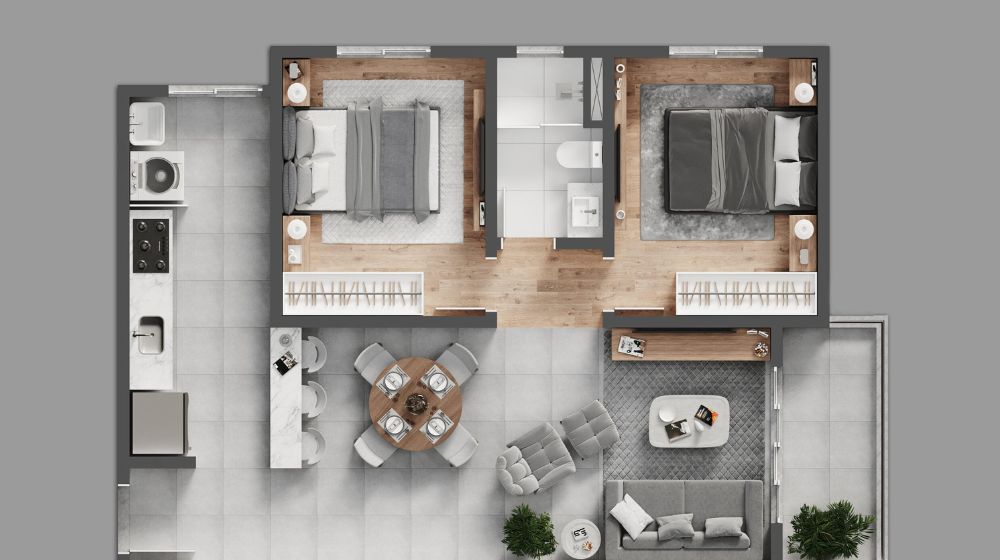


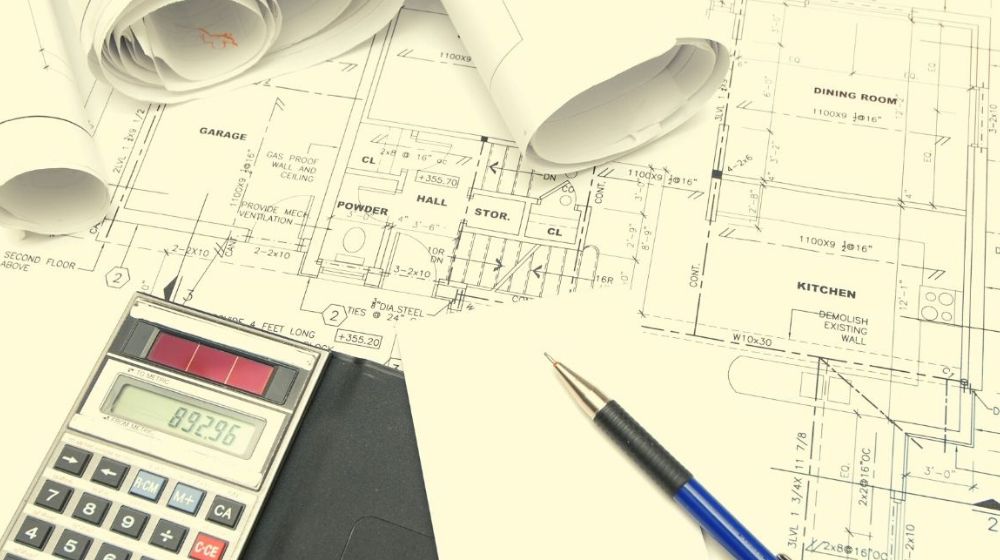

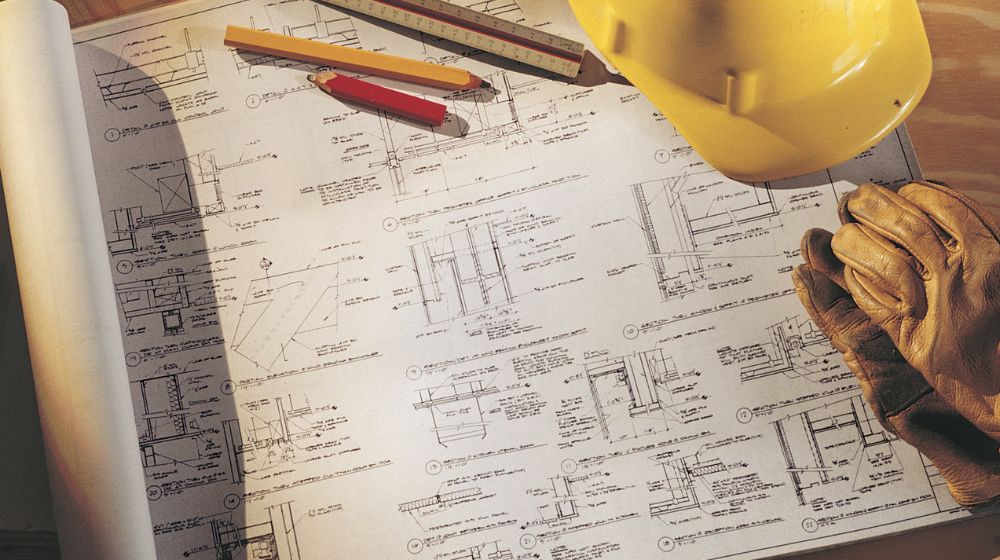

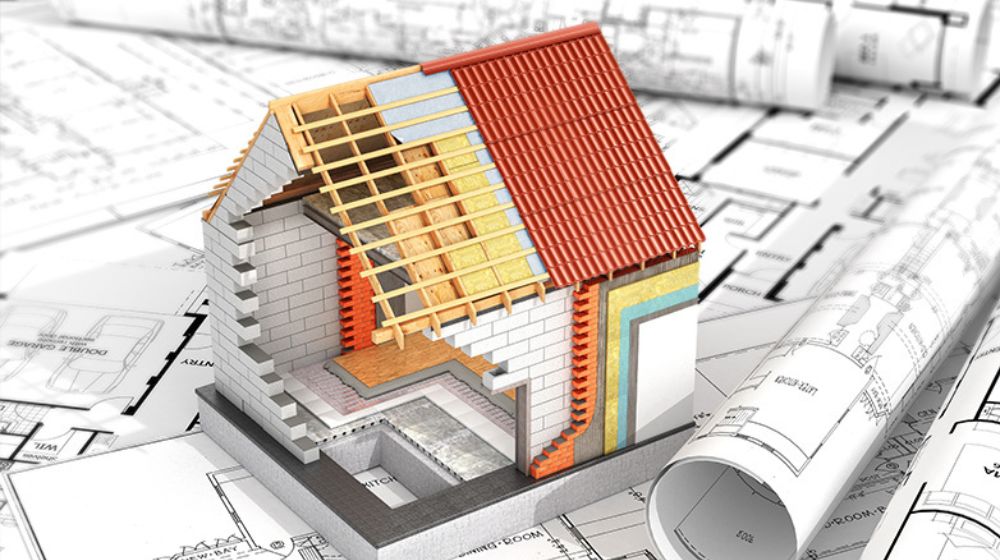





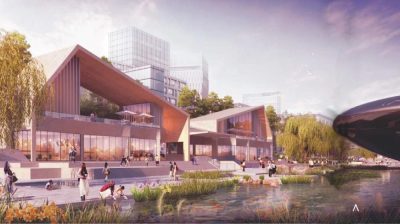



your article is so informative about Construction Blueprints I got much information from it. I also will share it with my friends. I hope you share new updates. keep it up! thanks
Plots for Sale
Thanks for sharing this information with us. This is the best and much needed information for me Thanks again.
Nice article I like your all posts thanks for sharing with us
Nice article I like your all posts thanks for sharing with us and this article may very helpingme.
Great work proPakistan thank you for creating this informational content
Future of Pakistan is shinning keep it up Pakistanis
Wow