The Telenor Pakistan Headquarter HQ, 345 was shortlisted as one of the finalists for the prestigious World Architecture Festival Awards 2018, but INNOCAD Architecture – C&P Corporate Headquarters, Graz, Austria has been declared the winner for 2018.
This has also been confirmed by CEO Telenor Pakistan Irfan Wahab Khan to this correspondent.
Telenor Pakistan Headquarter HQ, 345 was competing with 17 other buildings across the globe for the prestigious World Architecture Festival Awards 2018.
Kate Otten Architects – Law on Keyes, Johannesburg, South Africa and stu/D/O Architects Co – Inter Crop Group Headquarter, Bangkok, Thailand were declared as highly commended.
The World Architecture Festival had announced the shortlist for their 2018 awards slate, featuring 536 projects ranging from small family homes to schools, stations, museums, large infrastructure and landscape projects. The world’s largest architectural award program received more than 1000 entries from projects located in 81 countries across the world.
At the 2018 World Architecture Festival held November 28-30, the shortlisted teams were invited to present their designs to a jury of more than 100 international judges, who determined the best projects within the completed and future project categories.
These finalists had then moved on to present to the 2018 Super Jury who determined the winners of for the 2018 World Building of the Year, Future Project of the Year and Landscape of the Year.
Among the offices, Telenor was competing with 17 other buildings across the globe. These include:
- Adedas- Lè Architecture, Taipei, Taiwan
- Allford Hall Monaghan Morris – White Collar Factory, London, United Kingdom
- Arcop – Telenor 345 Campus, Islamabad, Pakistan
- Batlle i Roig Arquitectura – Stradivarius Headquarters, Barcelona, Spain
- BVN – Synergy, CSIRO, Canberra, Australia
- Chain10 Architecture & Interior Design Institute – KCI. Group Headquarters Offices, Kaohsiung City, Taiwan
- Eric Parry Architects – Four Pancras Square, London, United Kingdom
- Form4 Architecture – Innovation Curve, Palo Alto, United States of America
- Foster + Partners – Bloomberg, London, London, United Kingdom
- Henning Larsen – Nordea Bank Headquarters in Denmark, Copenhagen, Denmark
- Ho Khue – Architects, Da Nang, Viet Nam
- Hypothesis – Werk, Bangkok, Thailand
- INNOCAD Architecture – C&P Corporate Headquarters, Graz, Austria
- Kate Otten Architects – Law on Keyes, Johannesburg, South Africa
- KG Mimarlık – Kumport, Istanbul, Turkey
- stu/D/O Architects Co. – Inter Crop Group Headquarter, Bangkok, Thailand
- Takenaka Corporation – Nippon Kaiji Kentei Kyokai Headquarters, Tokyo, Japan
- Tzannes – International House Sydney, Sydney, Australia
Built on 15.5 acres of land and with a workspace for over 1300 people, 80 multi-rooms, 20 project rooms and 32 fully equipped meeting rooms all in a serene neighbourhood, Telenor Headquarter “345” is not only an architectural landmark but it also sets new standards for the construction industry in Pakistan.
Lots of deliberations and diligence has gone into the planning and design process to make the new facility an exciting and creative workplace that inspires.
The campus has a fitness center, a day care facility, a medical room, a library, retiring rooms, a startup garage, numerous exploration zones, social zones, a cafeteria, a beautiful coffee shop, open terraces, gaming zones, a parking facility for over 500 vehicles, a pit stop for employee services and much more.
The facility is designed considering all kind of environment-friendly, sustainable and energy efficient solutions which depicts Telenor Pakistan’s commitment & responsible conduct towards the environment.
Some of the eco-friendly features of the building are designed in accordance with ASHRAE 189.1; a stringent standard for the design of high-performance green buildings.
The building is consciously oriented North-South to avail maximum benefits of the solar path and seasonal variations. Some 783 photovoltaic panels on the roofs contribute renewable energy in excess of 10% of the total power requirement of the facility.
In-house drinking water system with its multi-tier filtration arrangement and recycling of grey & black water for irrigation purposes has been developed. Use of LED lights, provision of occupancy sensors, daylight compensation sensors, light timers, use of double glazed low-E glass façade, low flow plumbing fixtures and choices of energy efficient devices in the electro-mechanical systems.
A high-grade thermal insulation used in the building envelope will supplement in keeping the HQ cold in summers and hot in winters.
Heating, ventilation and Air-conditioning (HVAC) consumes a big proportion of the total power supplied into a building, therefore special considerations were made in the selection of energy efficient solutions for the HVAC systems including use of Active Chilled Beams for cooling of work zones.
A modern Dedicated Outdoor Air System, deployed on the roofs, not only supplies abundantly chilled fresh air into the building but its recovery wheels recover heating and cooling from the outgoing ventilated air for added efficiency.
For design, Telenor held an Architects’ competition & got 6 proposals from 5 Architectural firms. It selected Arcop due to its emphasis on a campus style, modular design, and also for the best utilization of space.
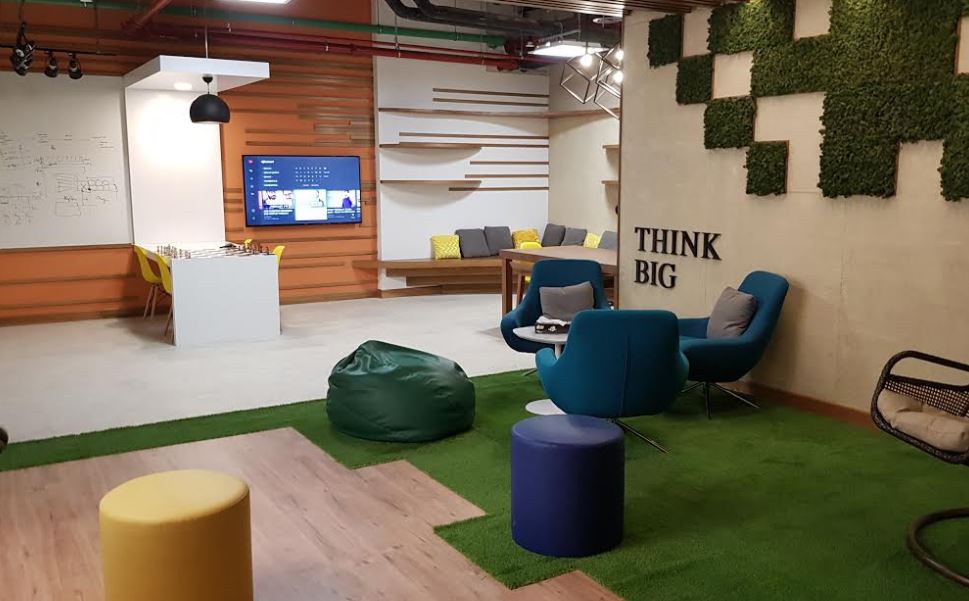

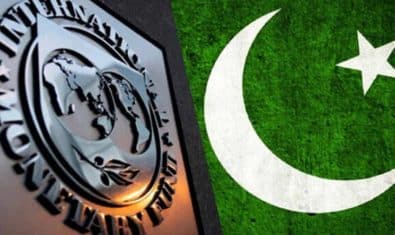
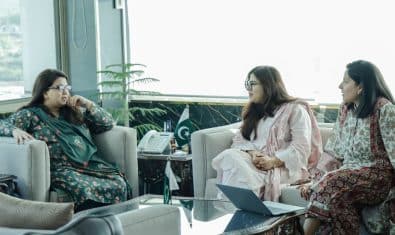
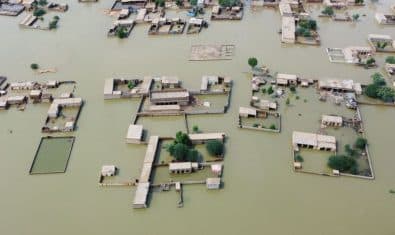
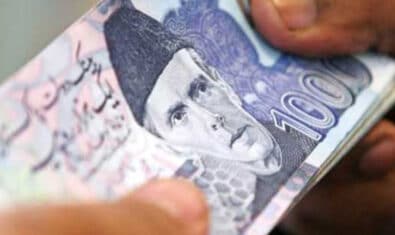
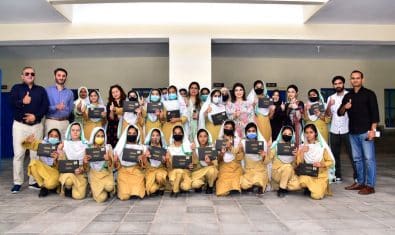
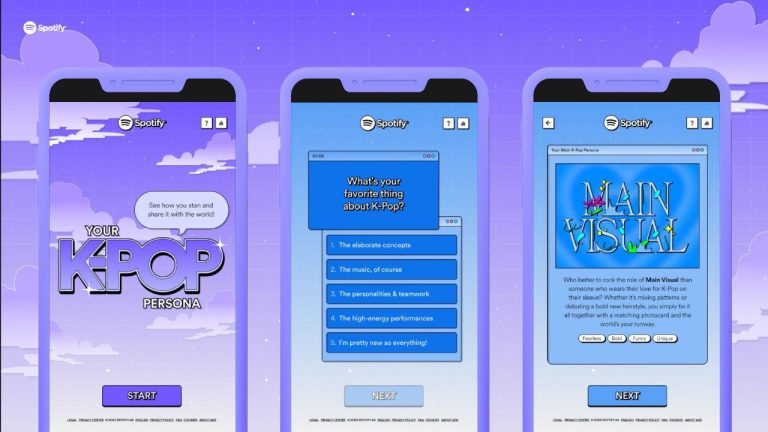





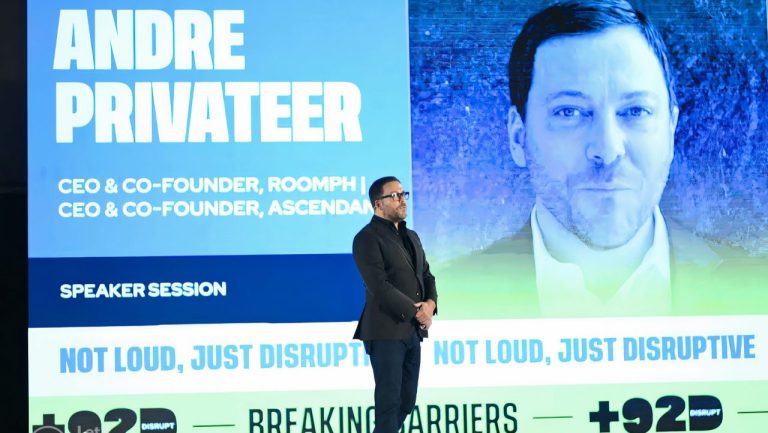




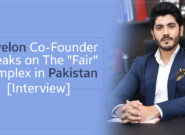
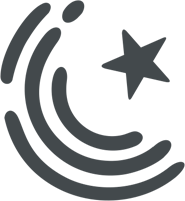


And the so called “F-16 of Pakistan” is busy spying its own employees & treating them like slaves with no brains; who are neither expected to talk to each other nor laugh & befriend like normal human beings.
Bro its coz of the difference between Chinese and European mind set. In Chinese work culture the employees are treated like peasants while the European work culture is the total opposite of it and focuses on timely task delivery only.
Telenor focuses on providing the best work environment for its employees where as Zong is focused on cost cutting all the time… They even hired employees whose sole JD is to find out ways to cut costs… They even took off the coffee machines from kitchens so people would consume less lol
It’s good to have such a nice architecture in Islamabad and yes that created a standard for other to compete but what if they also focus on their end users services, which are degrading day by day. Hopefully they will also make a high standard is service providing.
Thanks for sharing information, Really love the atmosphere and work environment.
I have heard work environment in Telenor’s HQ is the best.